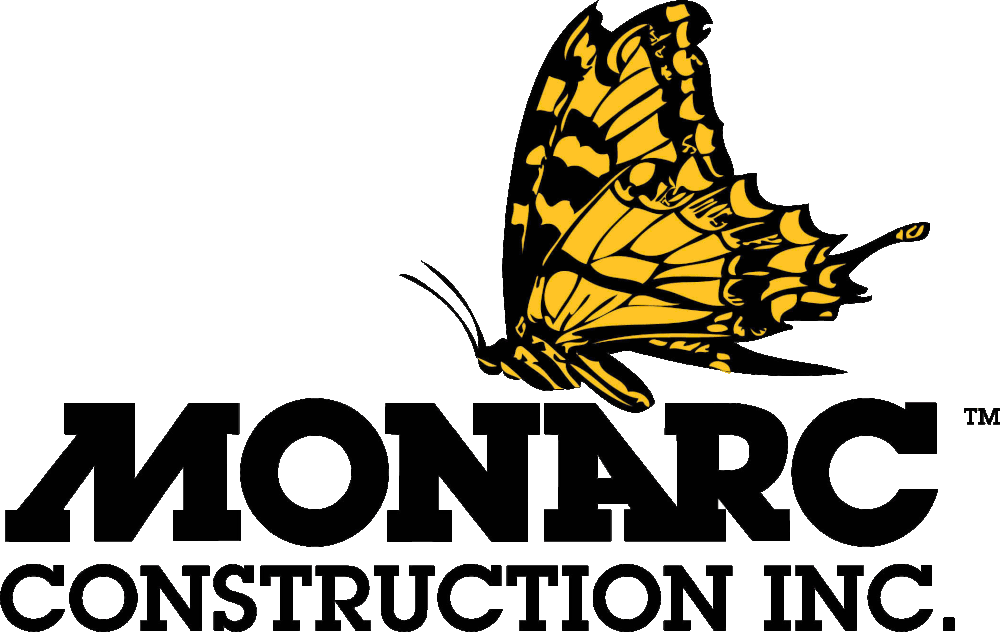Georgetown University Healy Hall - Basement
Washington, DC



















The Healy Hall renovation project aimed to transform the entire ground floor of Georgetown University’s flagship building. To meet the wellness and study needs of the Georgetown community, we created a new student lounge that combines modern amenities with historic charm, featuring exposed wooden ceilings and original brick arches. This versatile space includes a spacious multi-purpose room for events, a reservable wellness and meditation room, and a fully equipped kitchen. This renovation marks a new chapter by fostering collaboration and quiet study while honoring the rich legacy of Healy Hall.
OWNER: Georgetown University
ARCHITECT: SmithGroup
Square Footage: 7,600 SF
Construction Delivery Method: Stipulated Sum
Completion Date: 2025
Key Firm Strengths Exhibited:
Interior Renovation
Historic Restoration
Designated Historic Landmark
Constrained Site Logistics
Includes Self-Performed work
Structural Modifications
Occupied Conditions
3D SCAN BEFORE
AFTER
Key Personnel Involved:
Daniel Berrios
Project Manager
Alan Gutierrez
Superintendent


