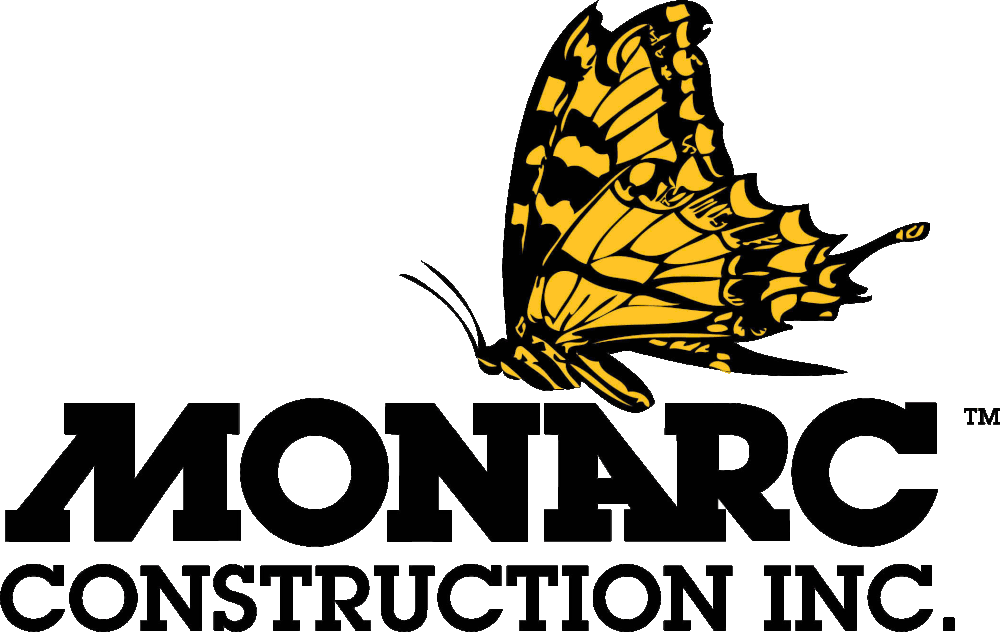DIPLOMATIC MISSIONS
The Embassy of St. Kitts & Nevis
Owner: The Embassy of St. Kitts & Nevis
Architect: Jones Associates Architects
Embassy renovation of The Embassy of St. Kitts & Nevis. Over the next several years Monarc worked with the Embassy to plan the design-build adaptive reuse to modernize their building. The building previously served as just an embassy but with creative design work the building was reimagined to serve as an embassy and also the ambassador's residence.
The scope of work included a complete gut of the interior and restoration of the exterior. Structural modifications were made to the top floor to install a new grand stair to connect the two floors of the ambassador's residence.
Because of the design-build approach Monarc completed this project with $0 in change orders to The Owner. The Owner's only added costs were additional scope items they decided to add later in the project.
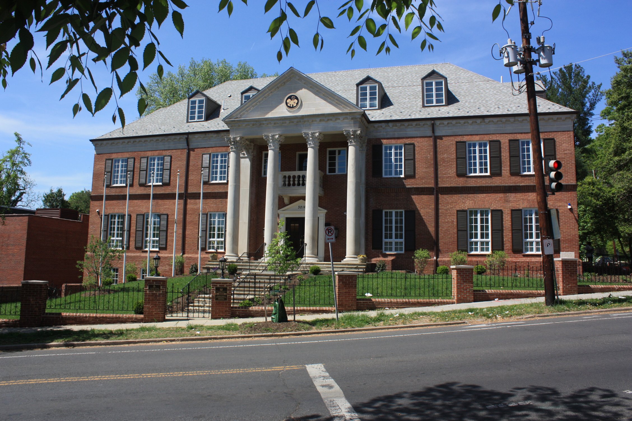
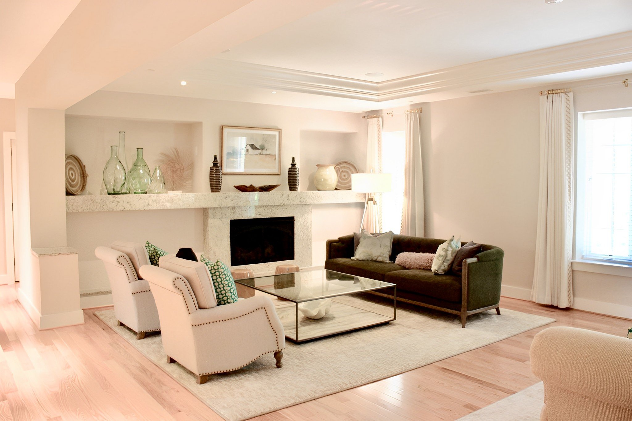
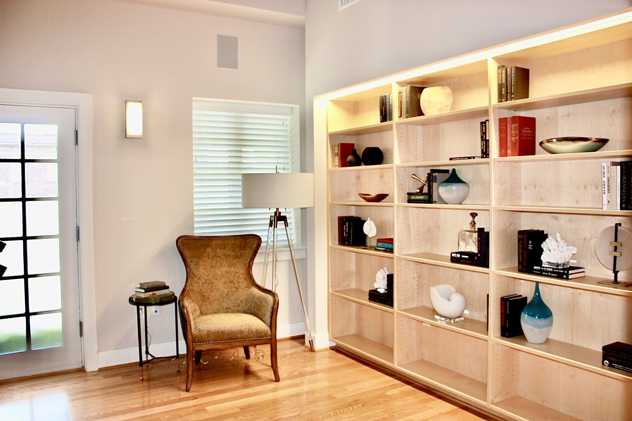
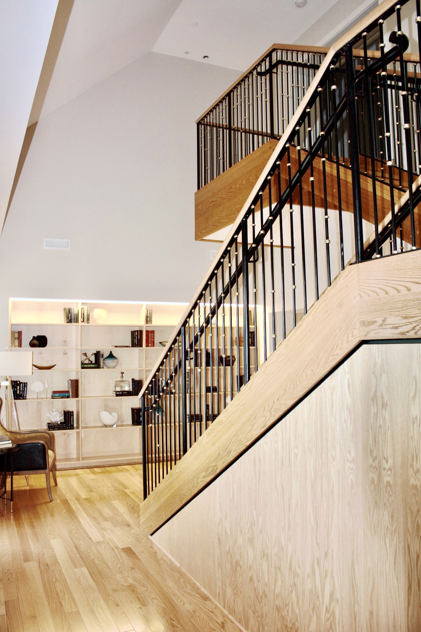
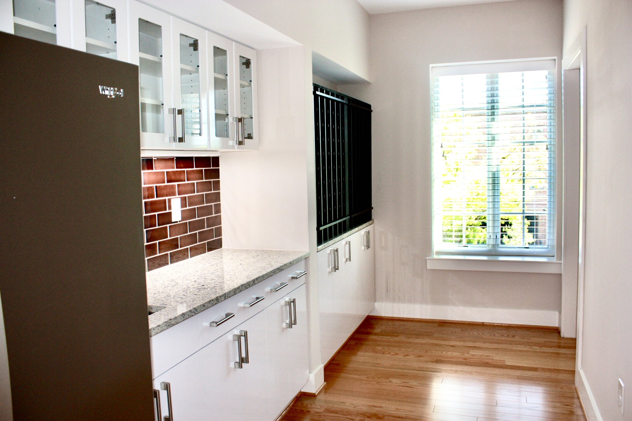
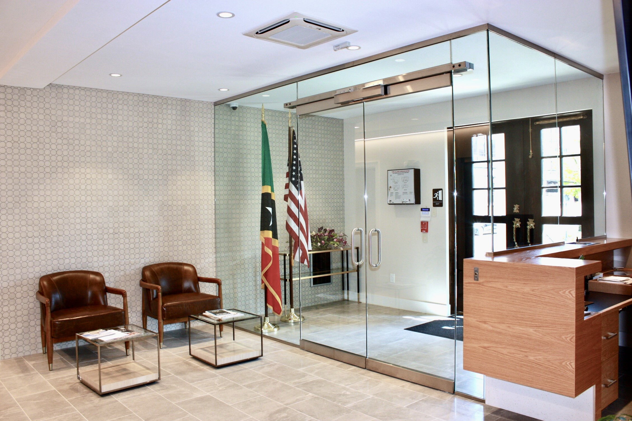
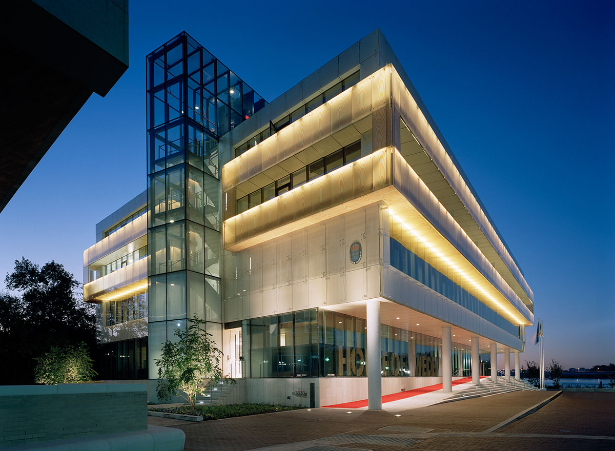
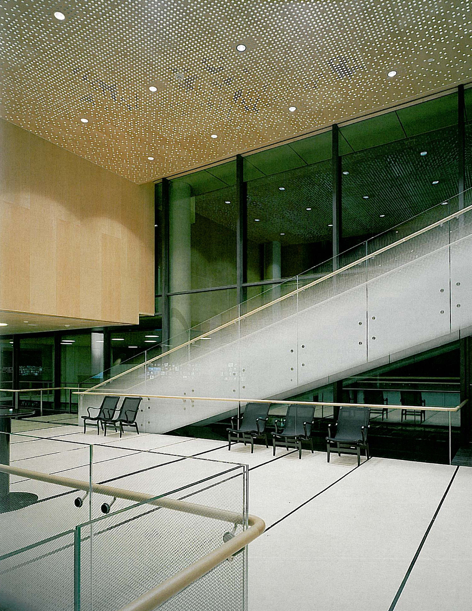
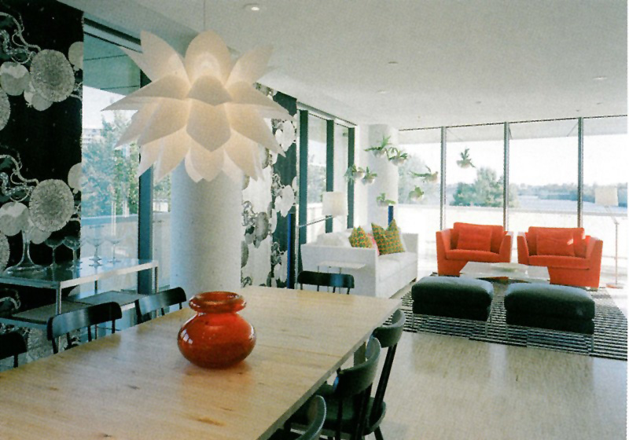
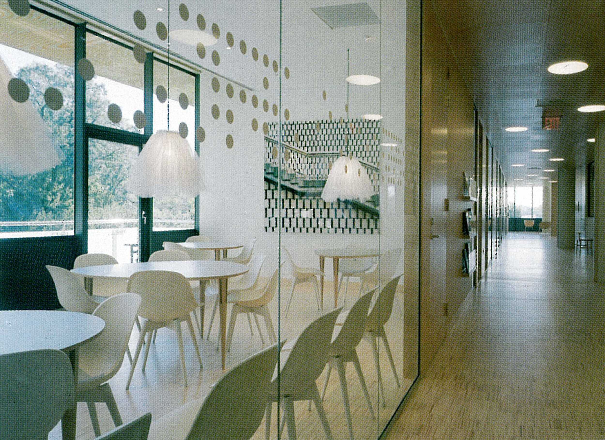
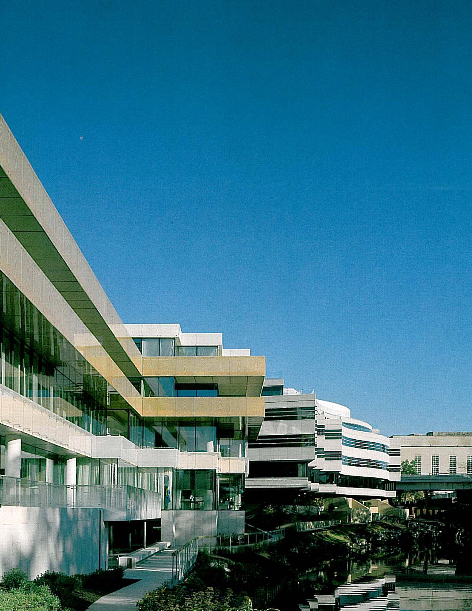
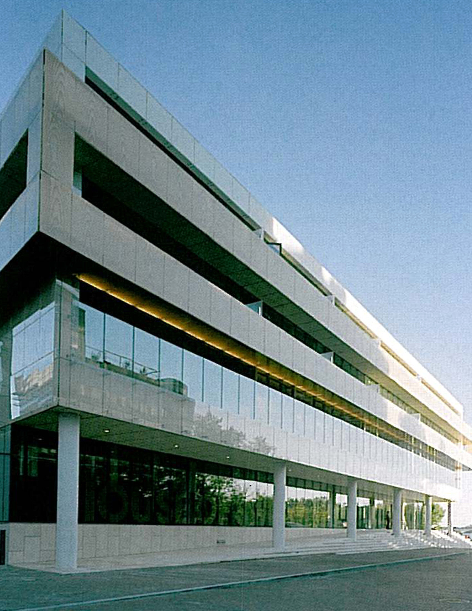
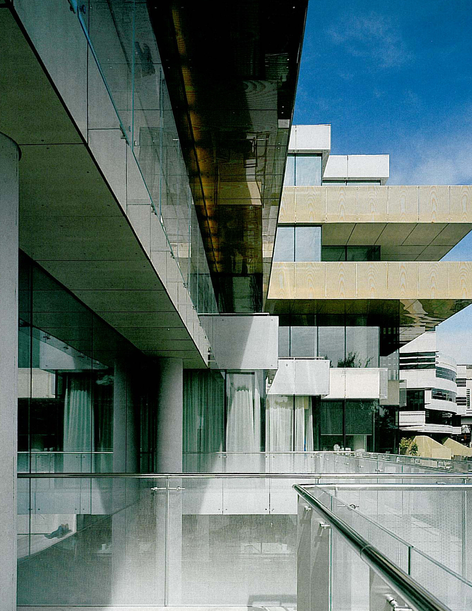
"House of Sweden" (Embassy of Sweden) Washington, DC
Owner: Embassy of Sweden
Architect: Windgardh Arkitekontor/VOA
Located next to Washington Harbor in Georgetown, luxury apartments occupy the 4th and 5th floors of the House of Sweden with extensive views of the Potomac River and Theodore Roosevelt Island. Work and public spaces on the first three floors, along with the 19 apartments on the upper floors (ranging from 800 SF single bedroom to 2,500 SF two bedroom units) are composed using solid Canadian maple for the floor, cabinet and door finishes.
Awards: The American Architecture Award
WBC Craftsmanship Award for Drywall
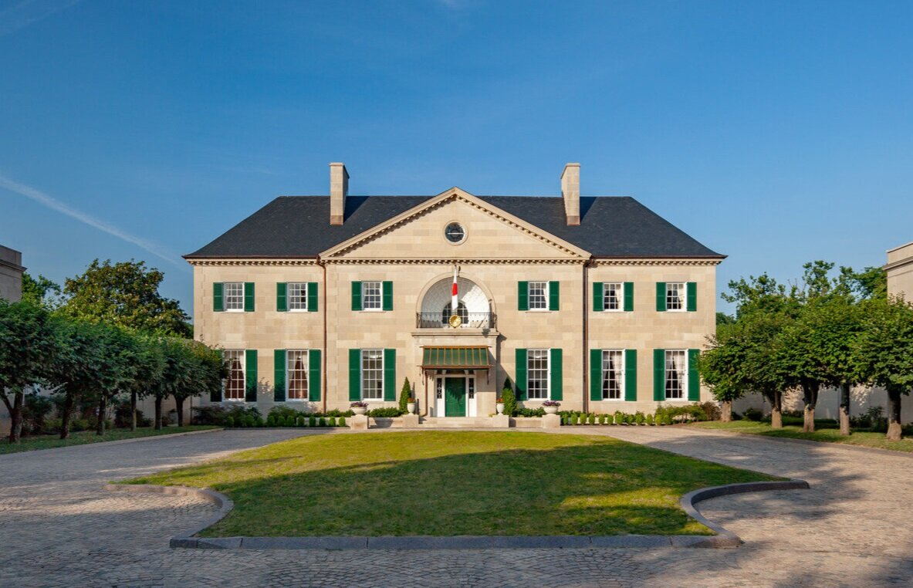
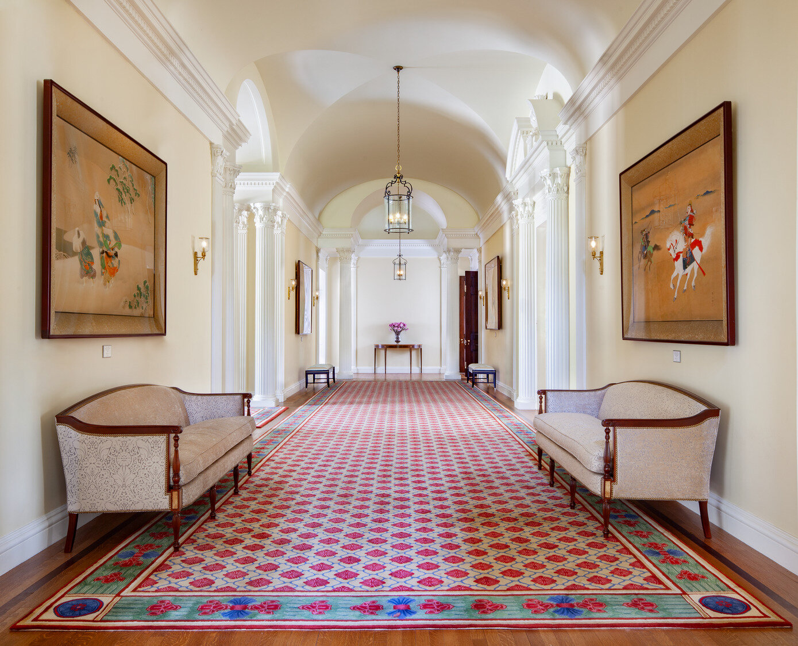
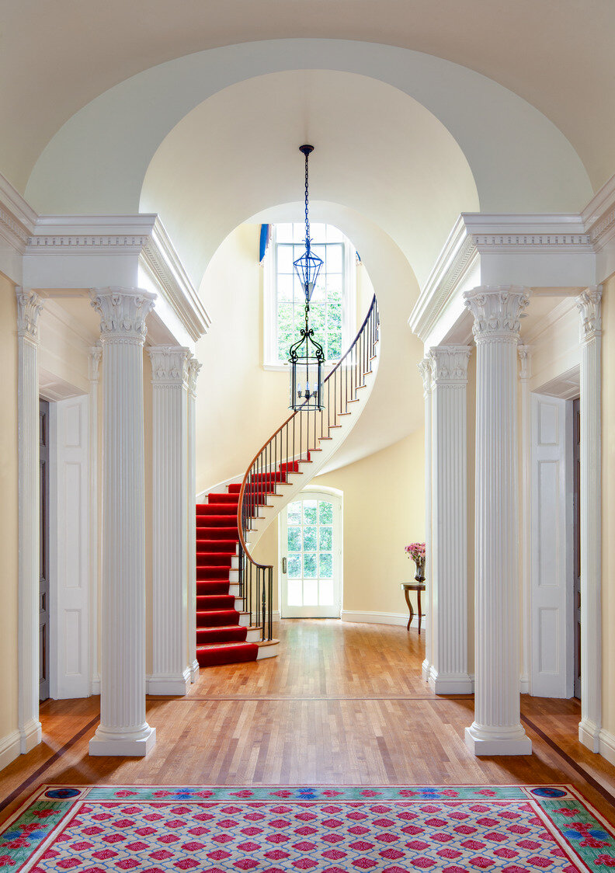
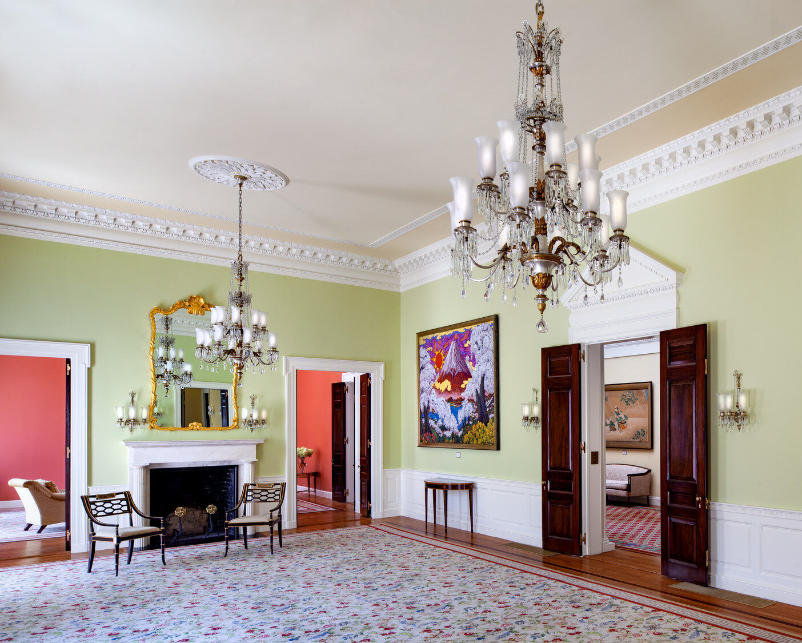
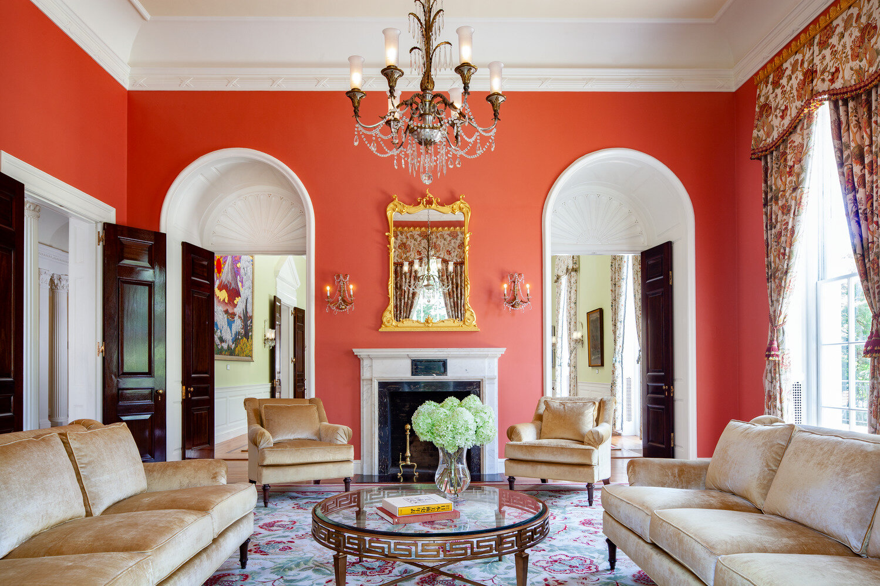
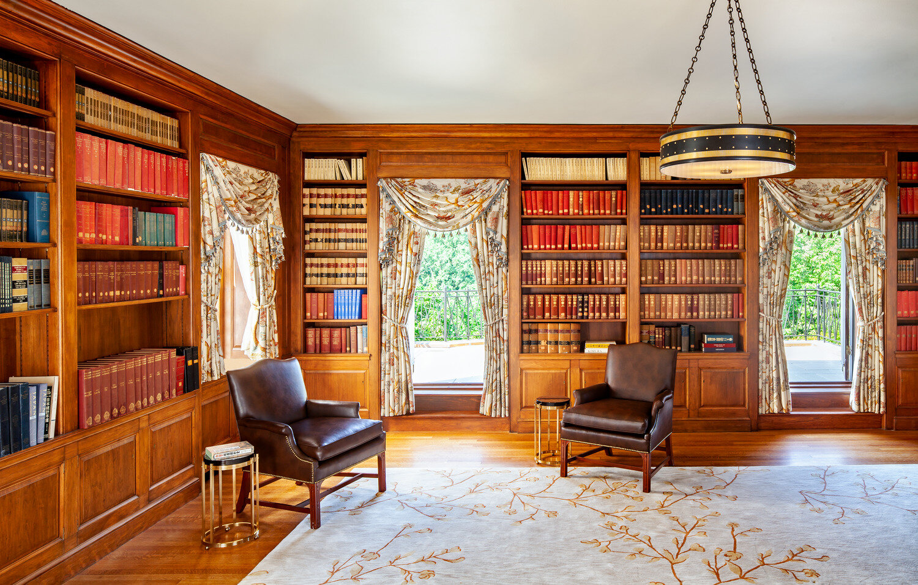
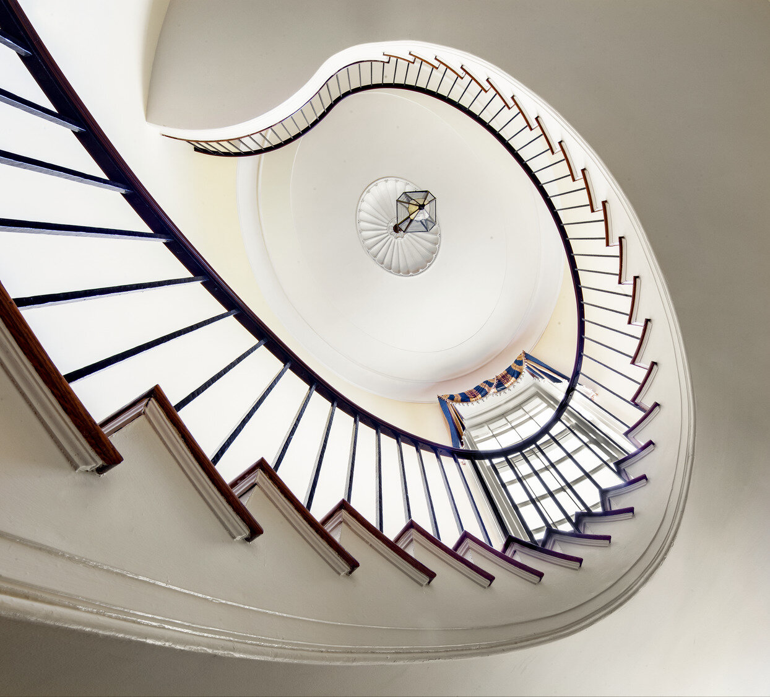
Embassy of Japan Washington, DC
Owner: Embassy of Japan
Architect: Quinn Evans Architects
Embassy renovation of the Embassy of Japan. Constructed in 1931, the limestone cladded slate roofed building was designed in the Georgian Revival architectural style, with elements of Japanese architecture. The original purpose of the building was to serve as the Japanese Ambassador’s residence and to host formal gatherings within the diplomatic community. However, throughout the decades and subsequent to construction of the new chancery building in the early 80s, the “Old Chancery” began to be neglected and used primarily as overflow office and storage space.
Monarc was selected to renovate and modernize the Old Chancery to its original grandeur. Work included upgrades to the mechanical, electrical, and plumbing systems; roofing system; installation of new a commercial kitchen; installation of a new dumbwaiter and elevator; and a host of interior and exterior finish restoration – from limestone to wood to plaster work.
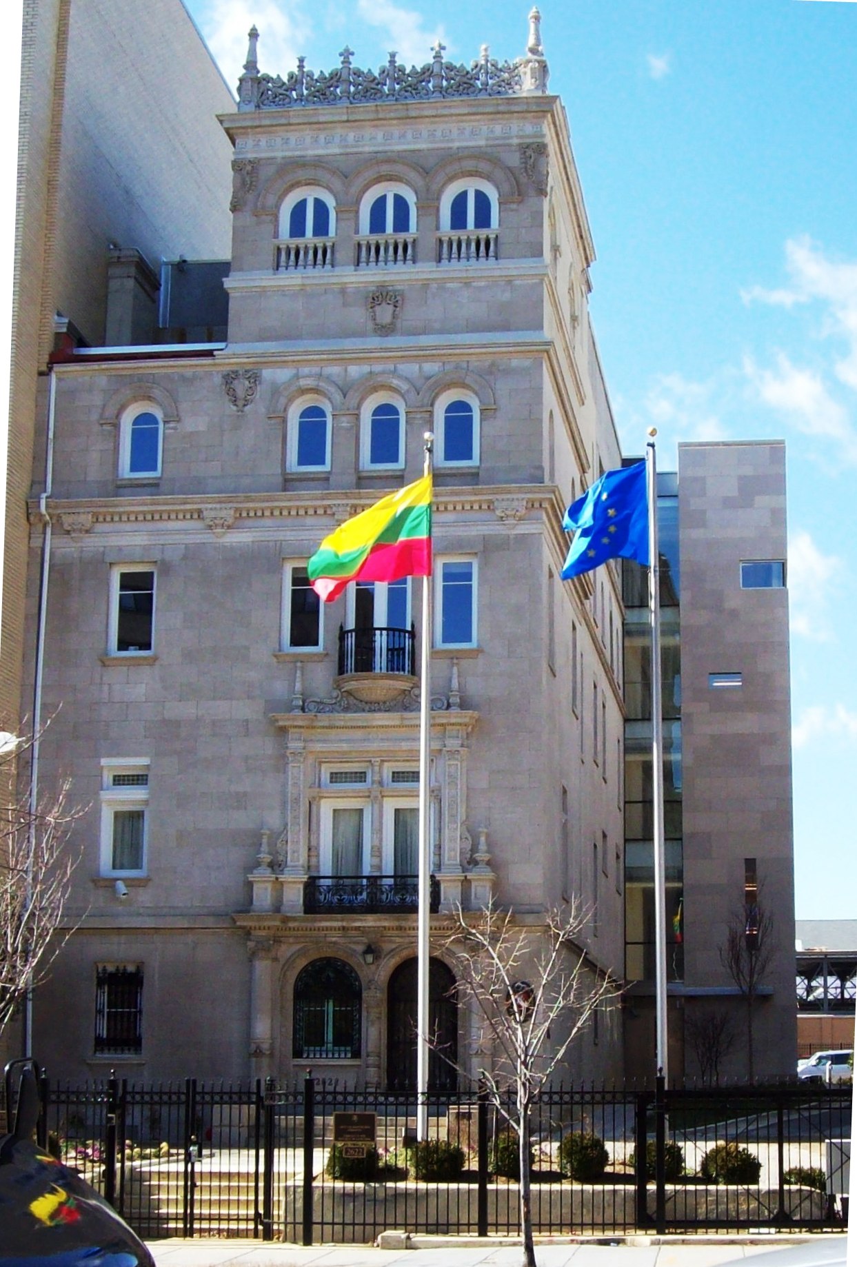

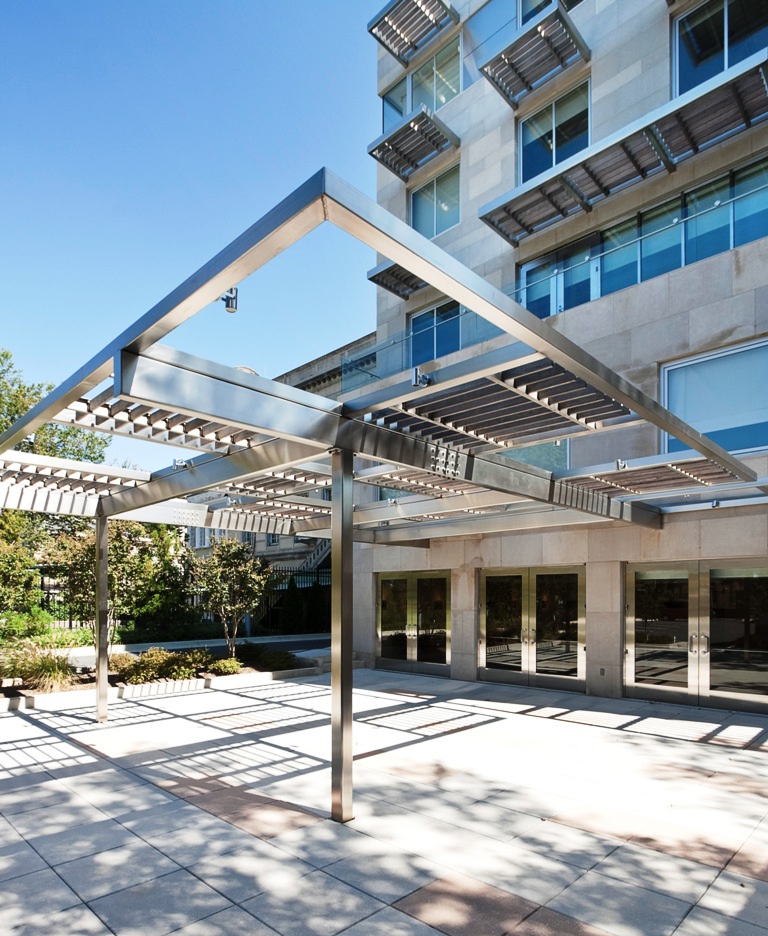
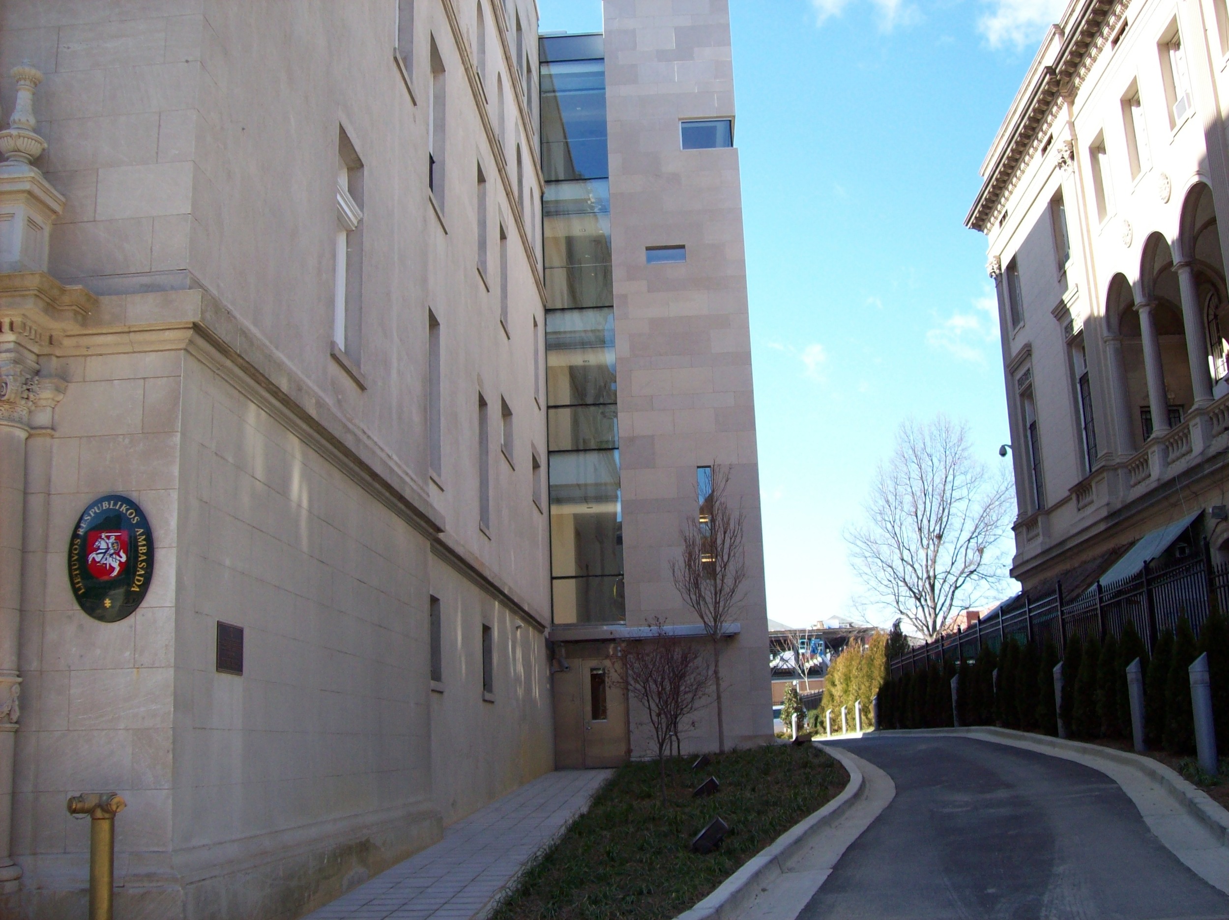
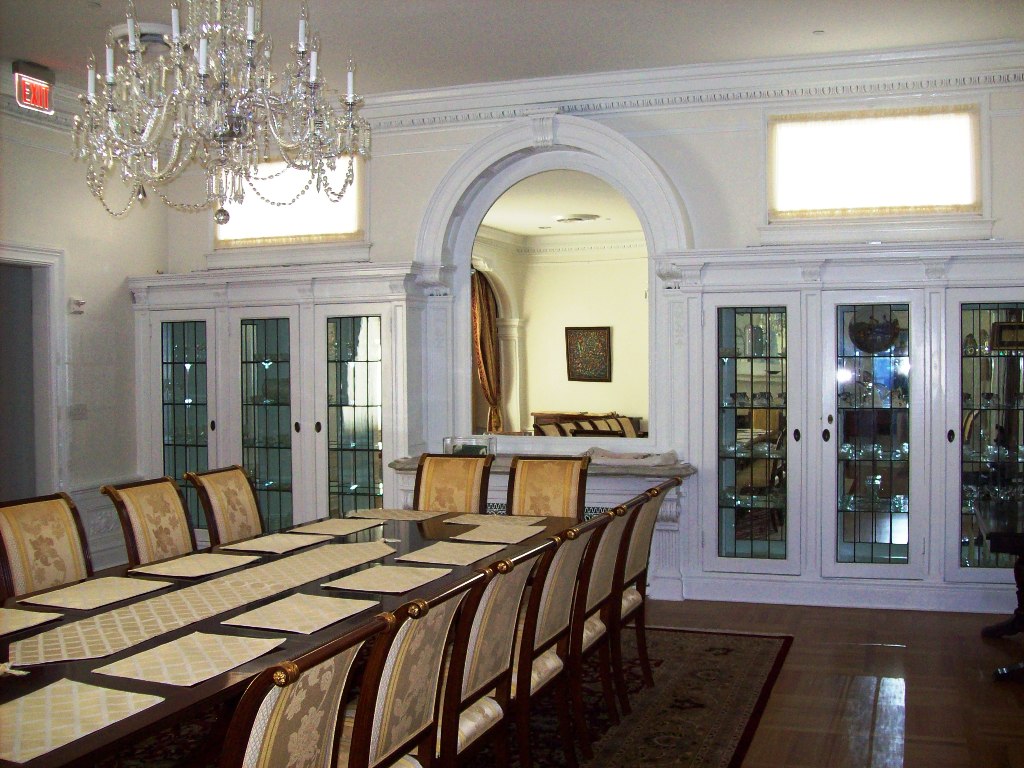
Embassy of the Republic of Lithuania Washington, DC
Owner: Embassy of the Republic of Lithuania
Architect: TPG Architecture, LLP
Embassy renovation of the Embassy of the Republic of Lithuania. The existing 5-story mansion on 16th Street went through extensive renovations; including historic restorations of the façades, grand staircase and interiors. Connected at the rear of the existing building, a new 5-story addition was constructed, doubling the space requirements for the Embassy. With the landscaping and site work completed, the total renovation allowed for new parking facilities, driveways, walkways and outside gathering areas.

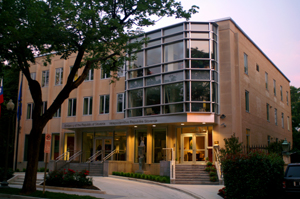
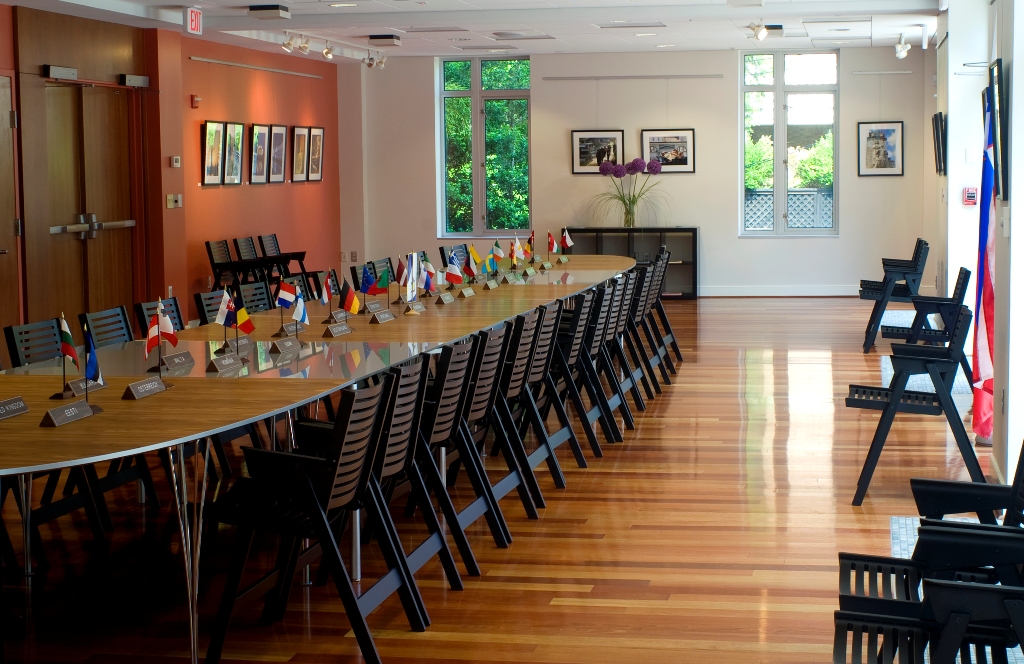

Embassy of the Republic of Slovenia Washington, DC
Owner: Embassy of the Republic of Slovenia
Architect: Powe Jones Architects, P.C.
Embassy renovation of The Embassy of the Republic of Slovenia. Acting as the construction manager as well as the general contractor , Monarc converted the old 4-story Yugoslavian Embassy building into the present day Slovenian Embassy and Ambassador's Residence. With only the shell and structure of the existing building remaining, all MEP and finishes were redone to meet modern day codes and requirements.
Awards: ABC Award of Excellence
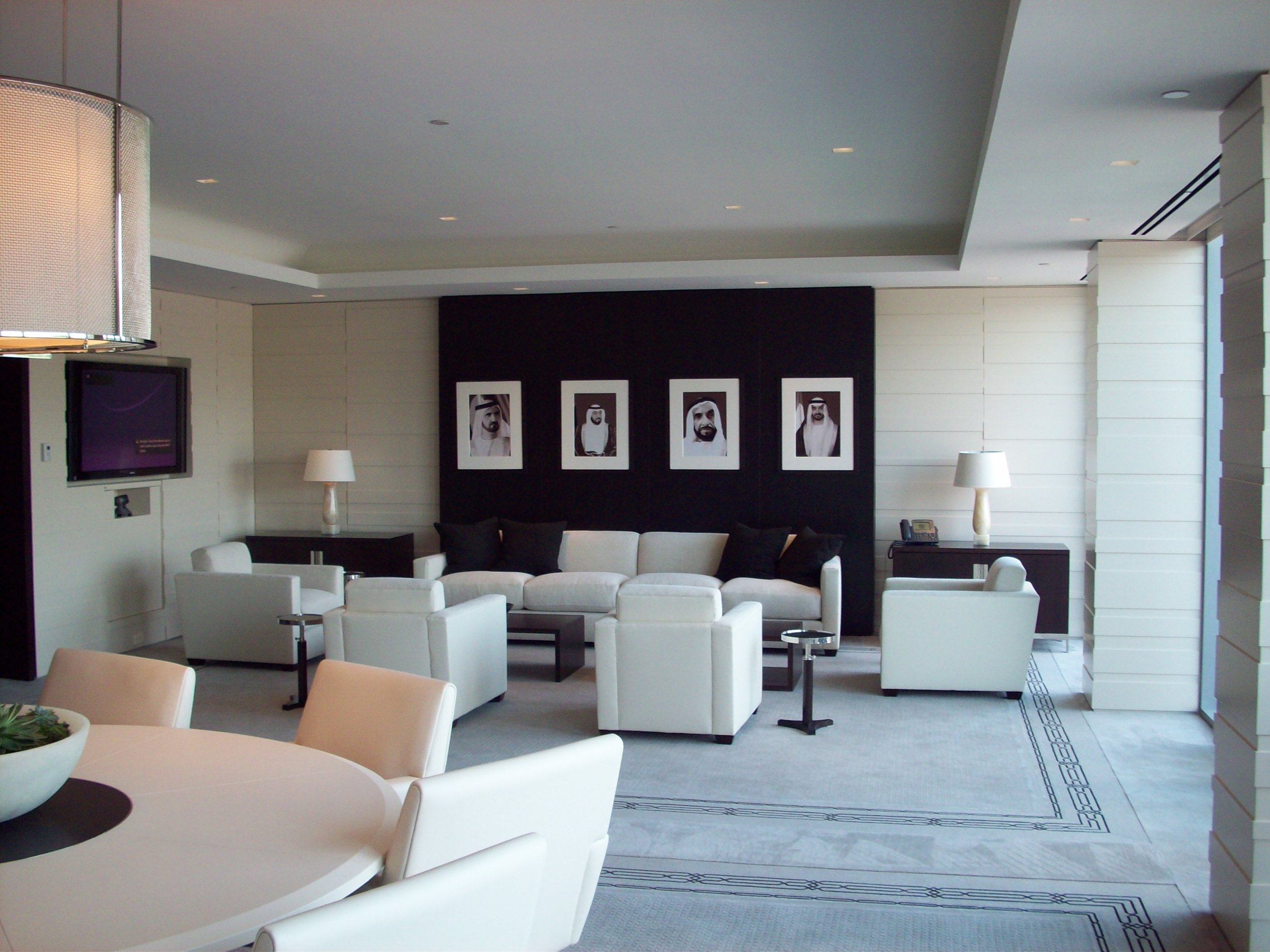
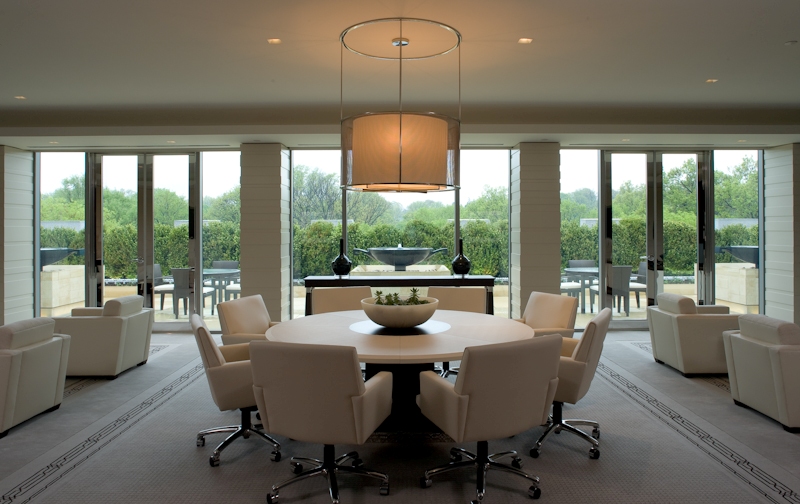
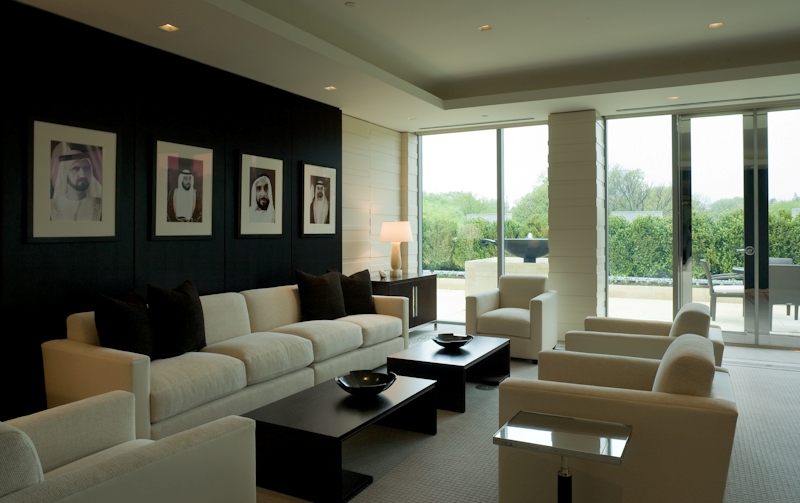
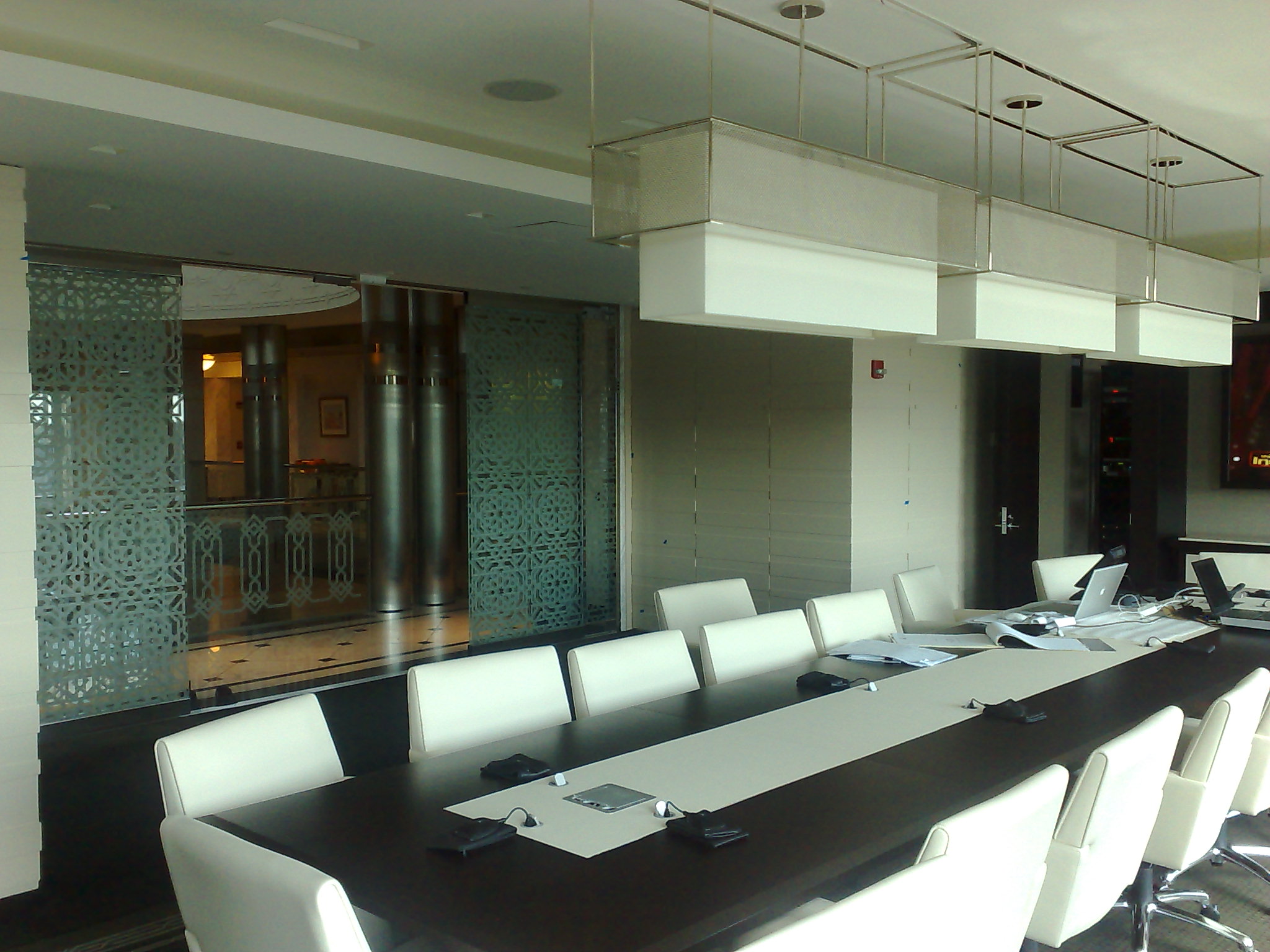
Embassy of United Arab Emirates: Ambassador's Office & Conference Room
Washington, DC
Owner: United Arab Emirates
Architect: Thomas Pheasant
Embassy renovation of The Embassy of United Arab Emirates. Performed on a fast track schedule, this high end interior renovation transformed the dated Ambassador's office and conference rooms while reusing architectural elements from the existing building.
Awards: ABC Award of Excellence
